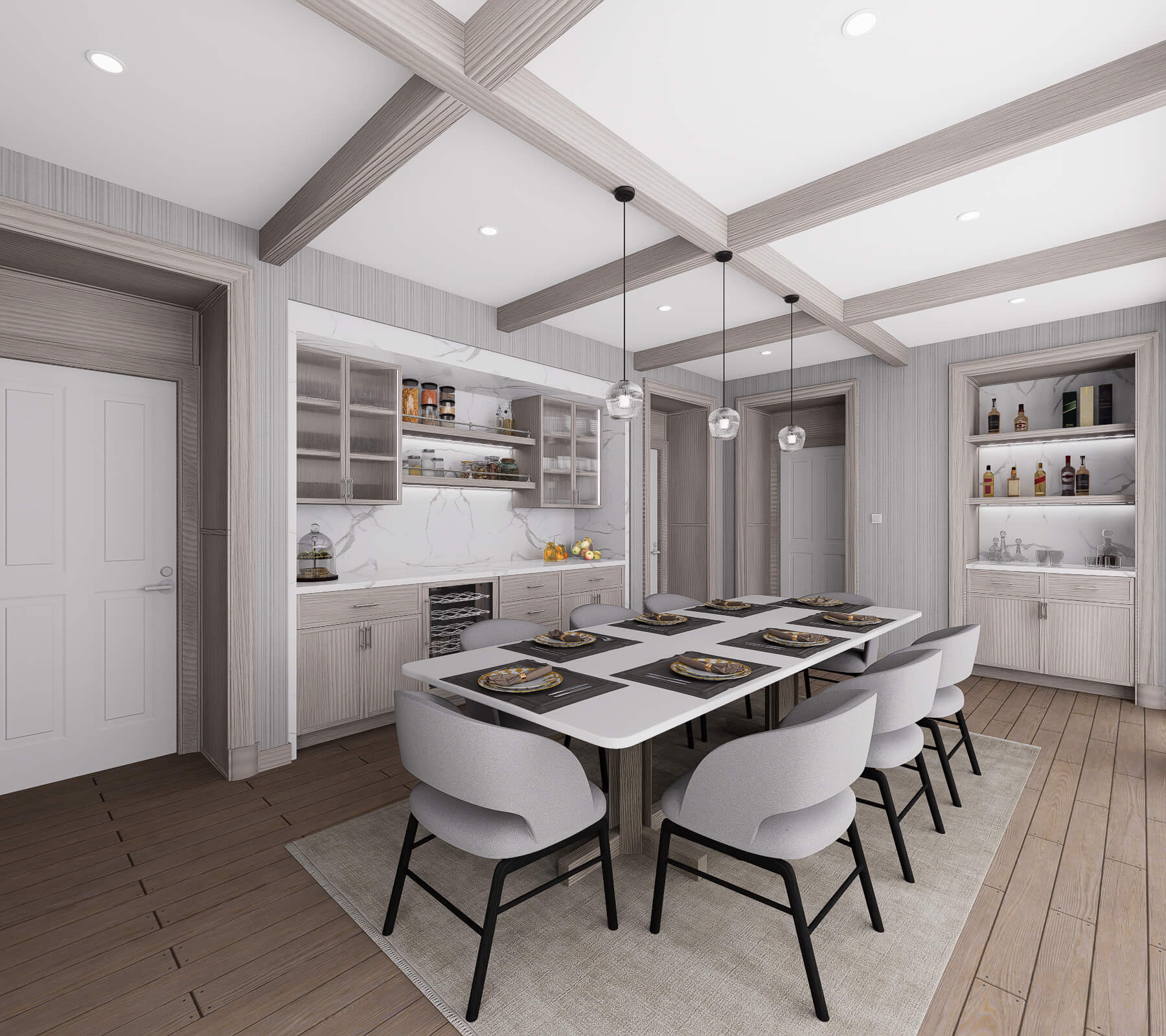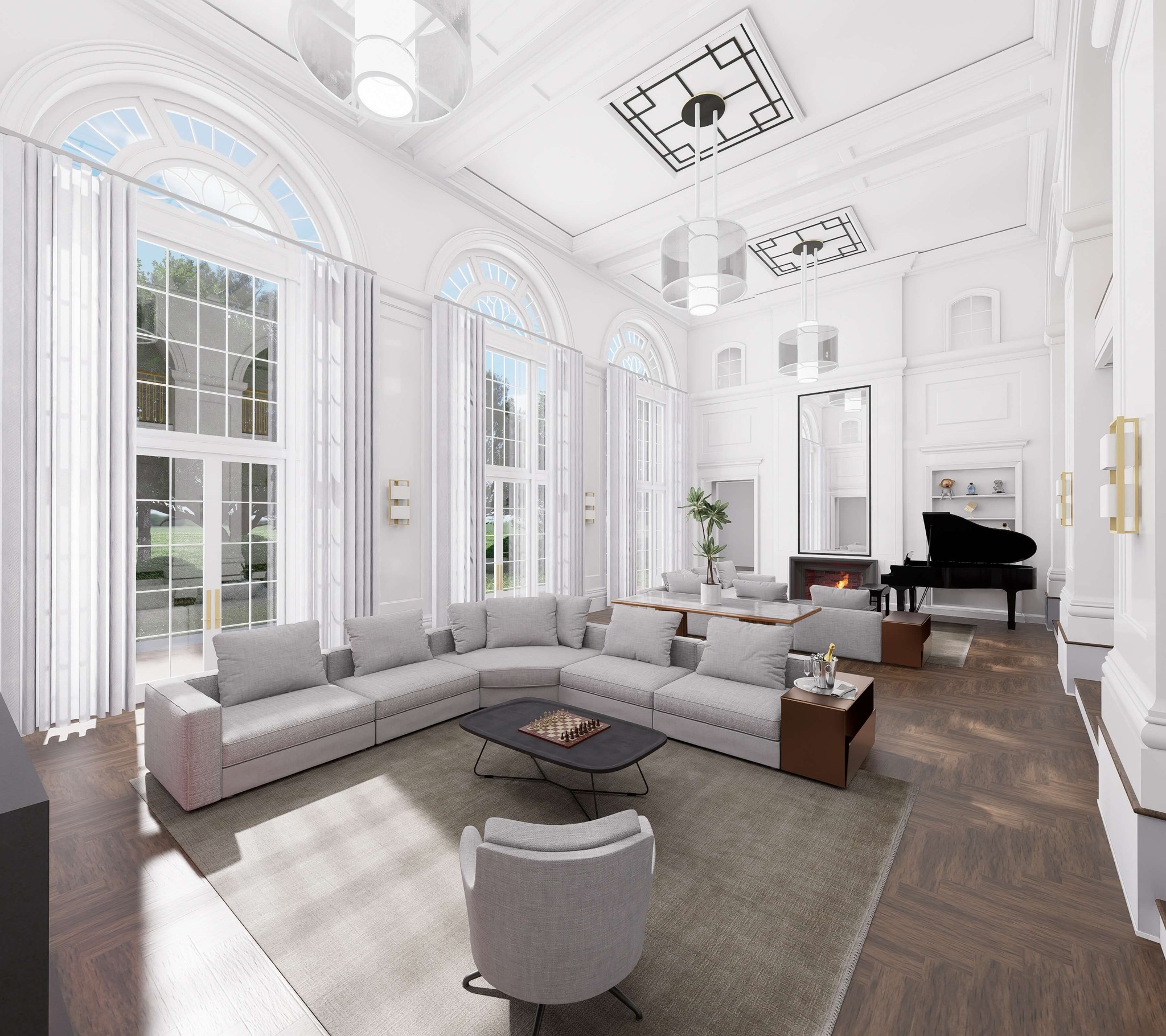3D Models
Each of these projects were created to visualize projects best. This page is built to offer a clear, visual narrative of our architectural vision and execution. Feel free to look at our previous projects where we used our models to create renders, floor plans, elevations, and QR codes. For a more immersive experience, simply scan our QR codes with your camera.
Customizable options
Below are configurable projects. You are able to change things such as finishes, flooring, and countertops.












