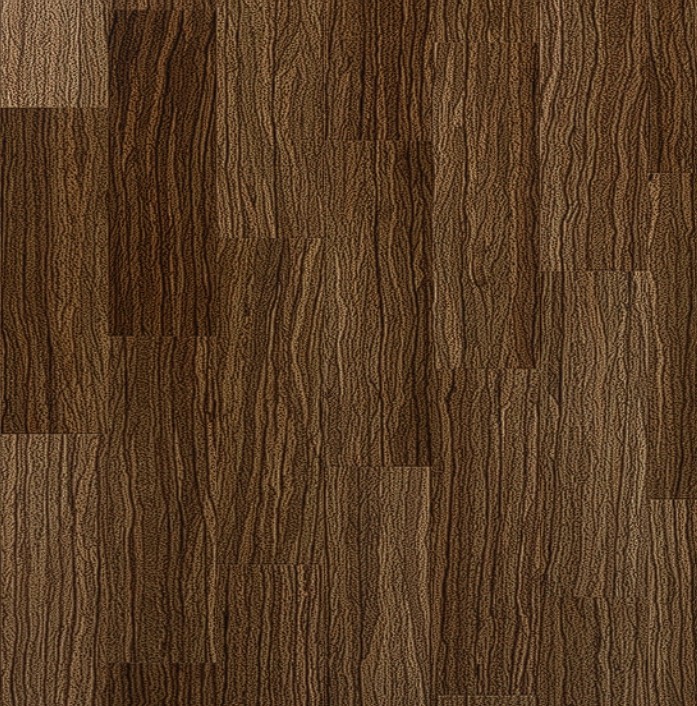Our Process
At Create It Better, we make architectural visualization effortless and impactful. Here are the steps we take while working on your projects.
How We Do It
We specialize in making sure your clients can visualize their projects the best way possible. Below is just one example of a project we worked on from sketching to render.










